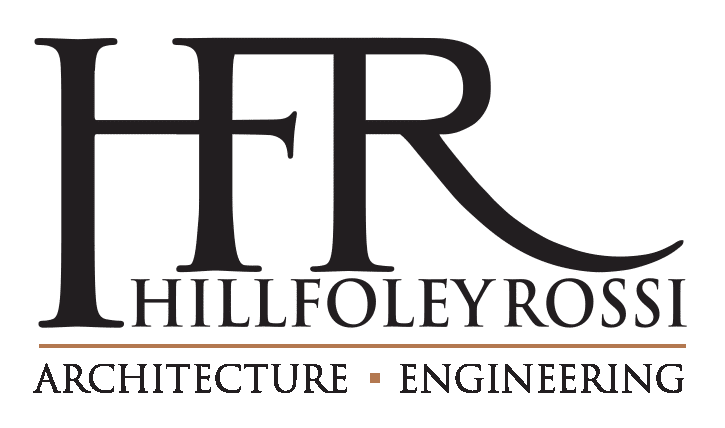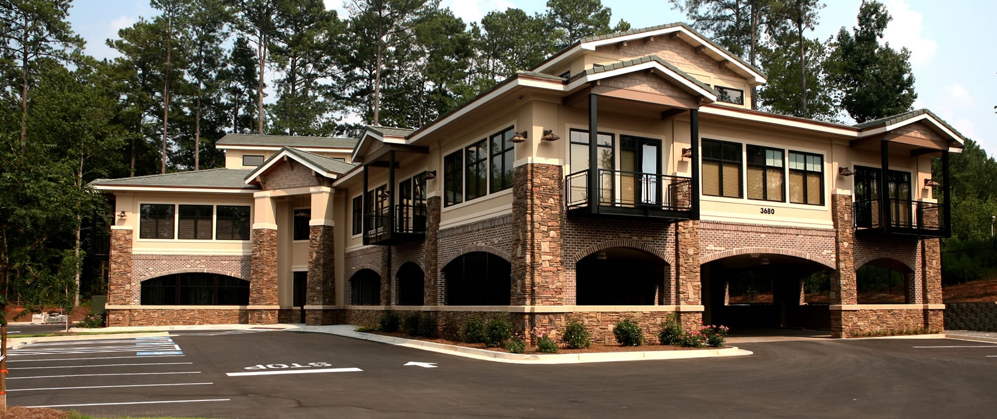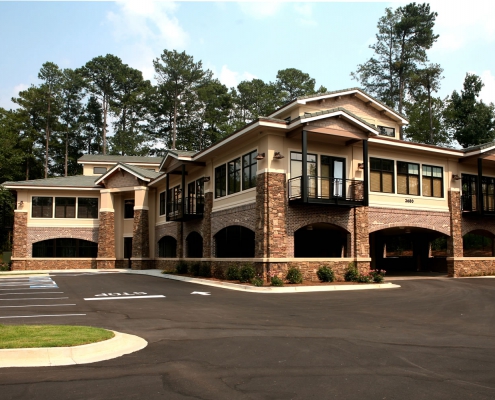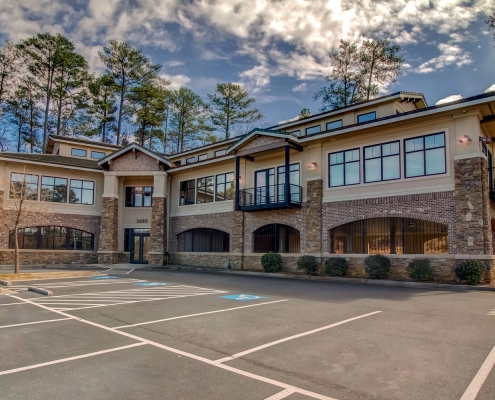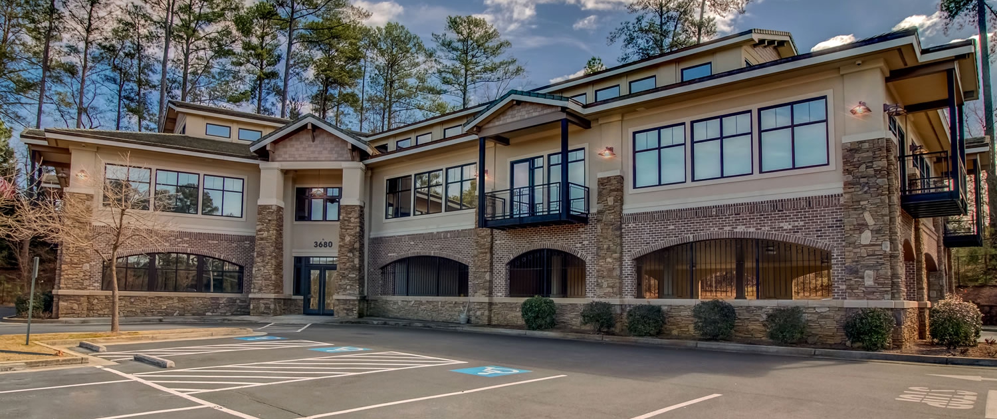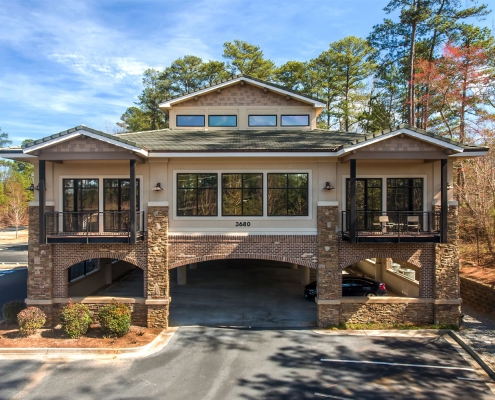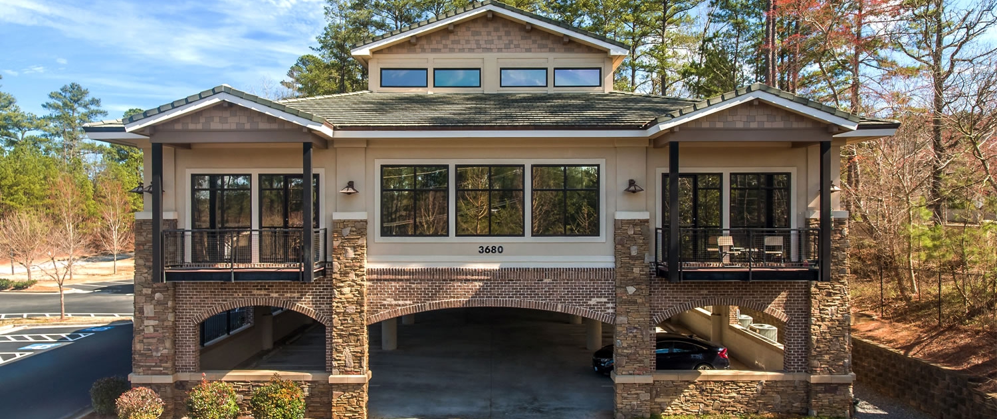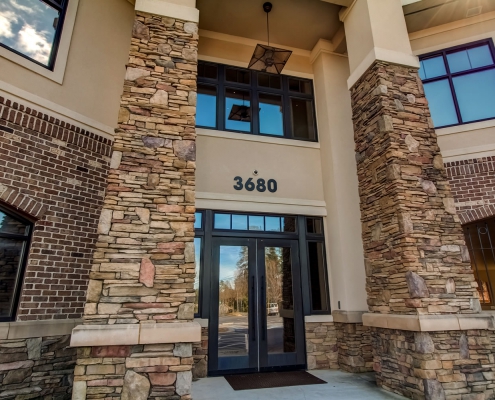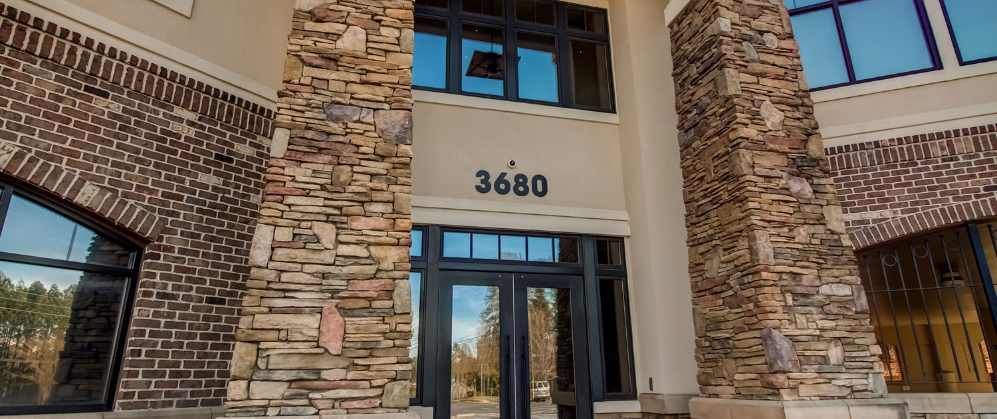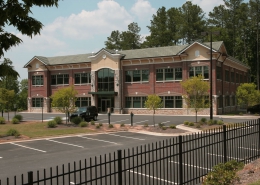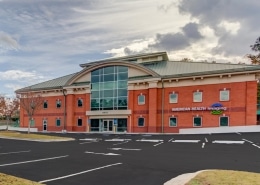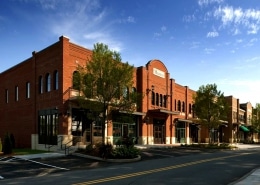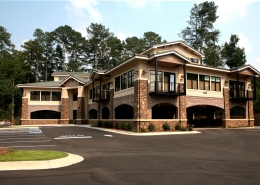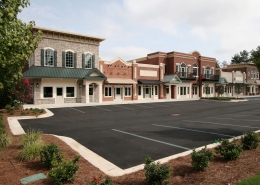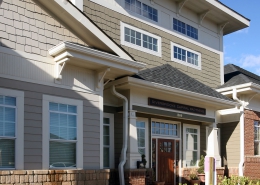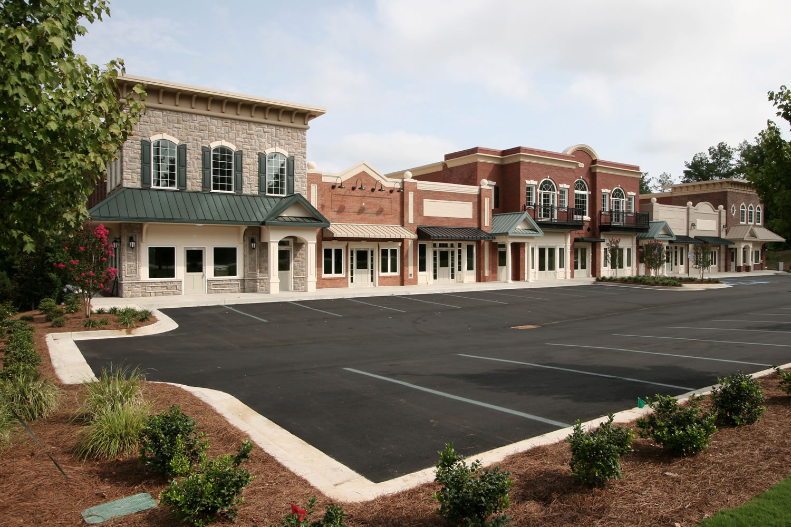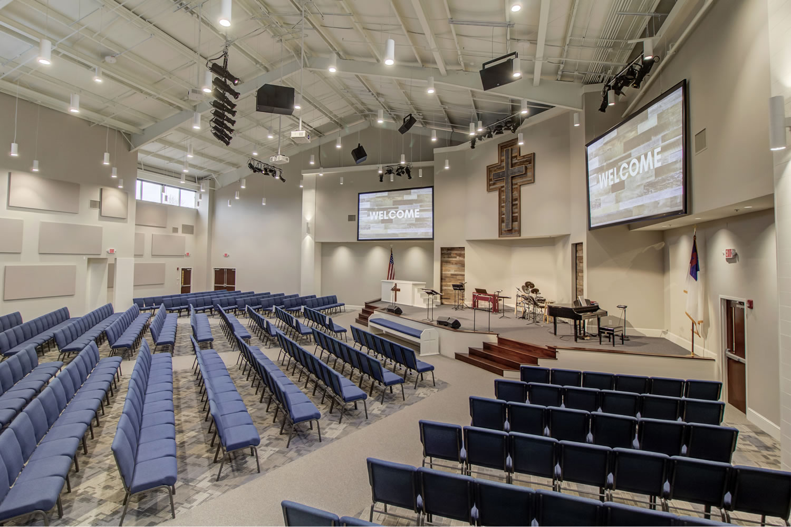HFR OFFICE BUILDING
Duluth, GA
With a plethora of styles to choose from, HFR embraced the classic craftsman style for its own flourishing architectural and engineering firm in Duluth. The style choice of this two-story building denotes the predilection of the partners during the mid-2000s and the desire to remain timeless in the years to come. Two exaggerated, tapered columns made with stucco and stone accentuate the main entrance, which leads to orthopedic and physical therapy centers on the first floor and HFR on the second floor. HFR used large cantilevered roof overhangs and simulated slate concrete roof tiles to emulate the Prairie style. Each partner’s office has a glass door that leads out to a balcony giving the façades of the building a unique appearance.
CLIENT
Hill Foley Rossi & Associates
CONTRACTOR
SQUARE FEET
22,000
CONSTRUCTION COST
$2.8 M
COMPLETION DATE
2008
