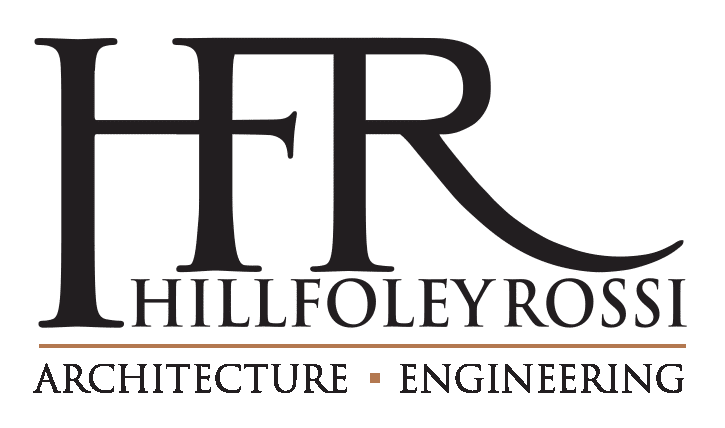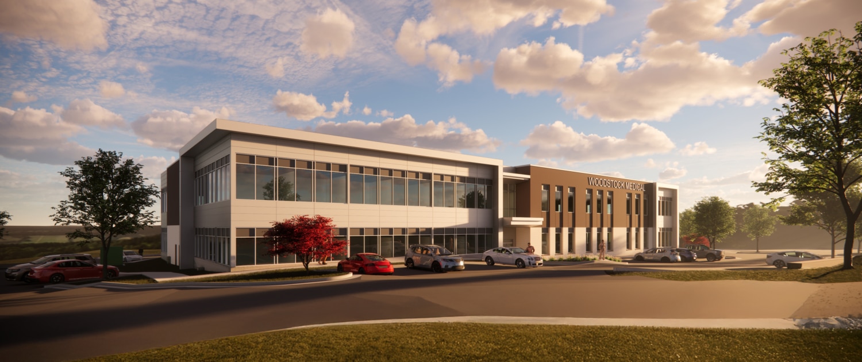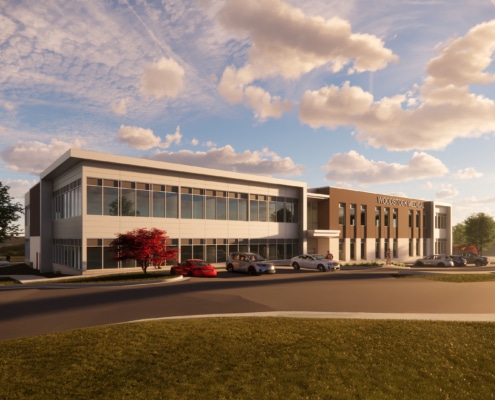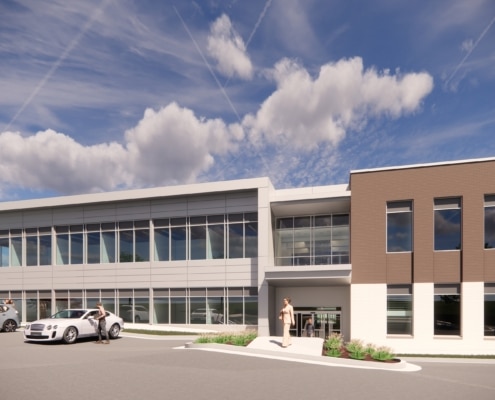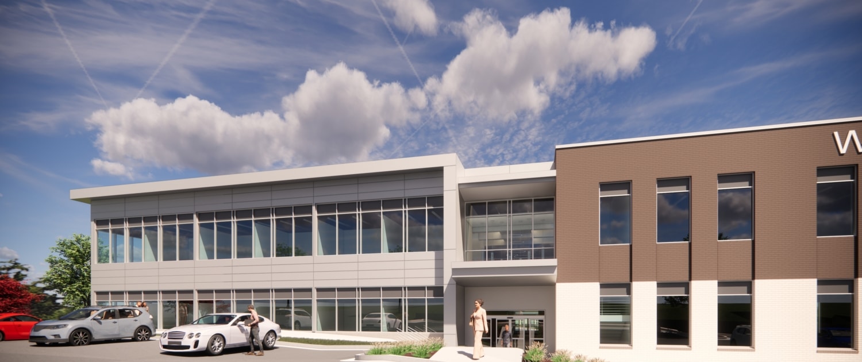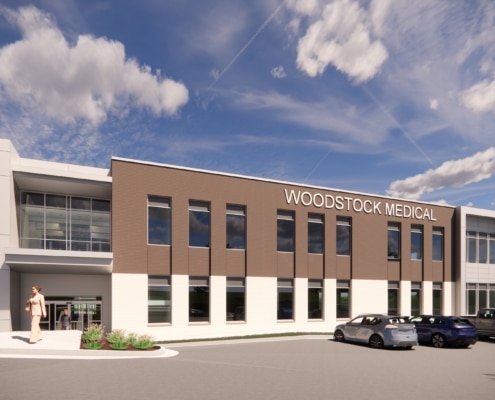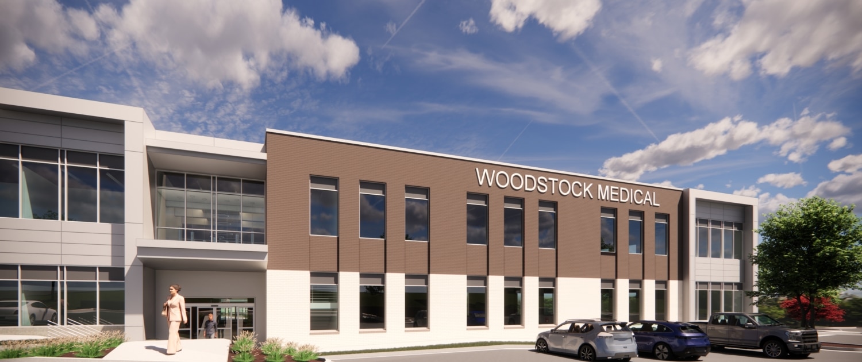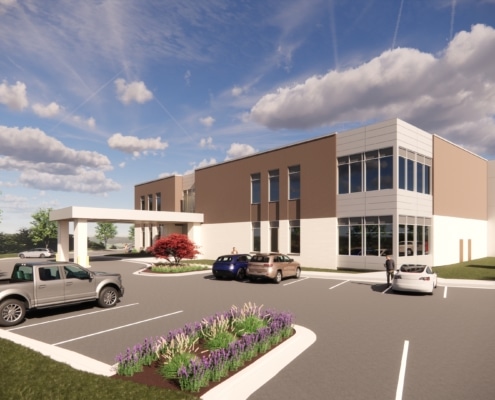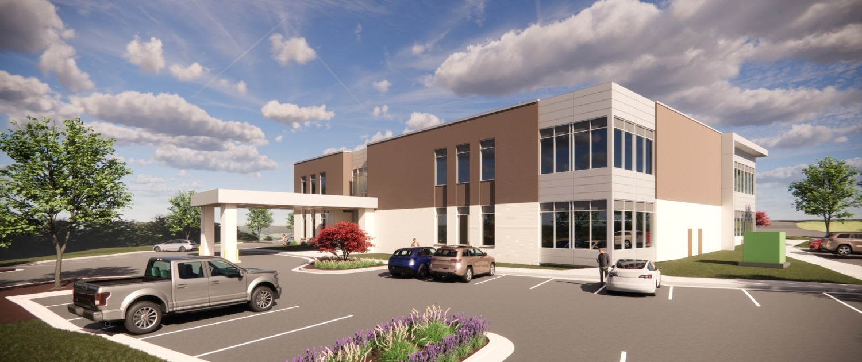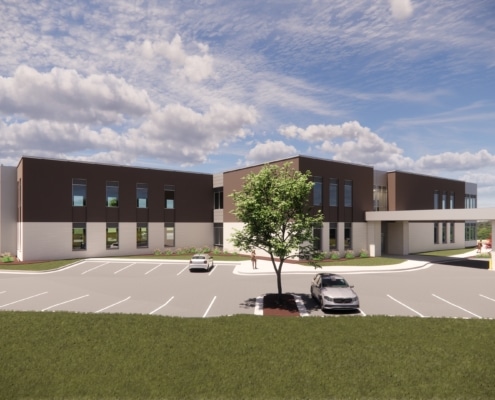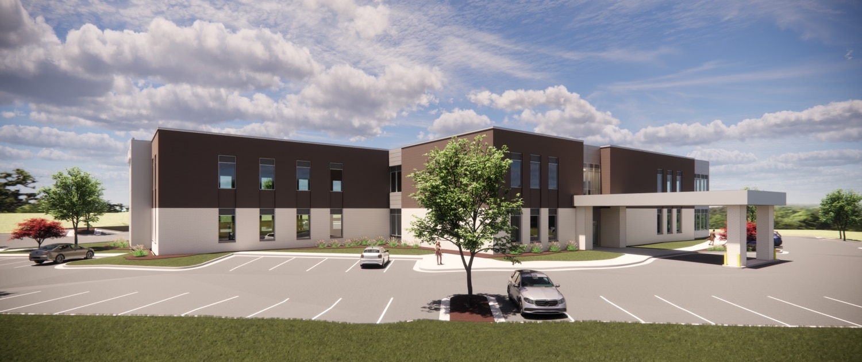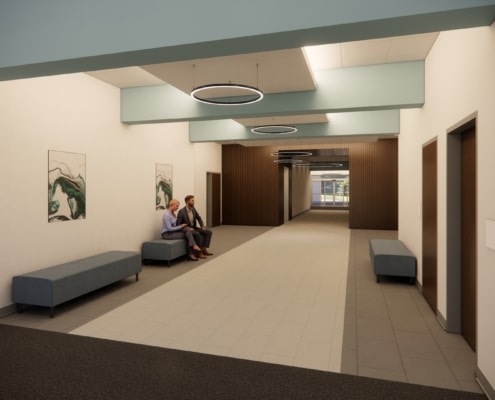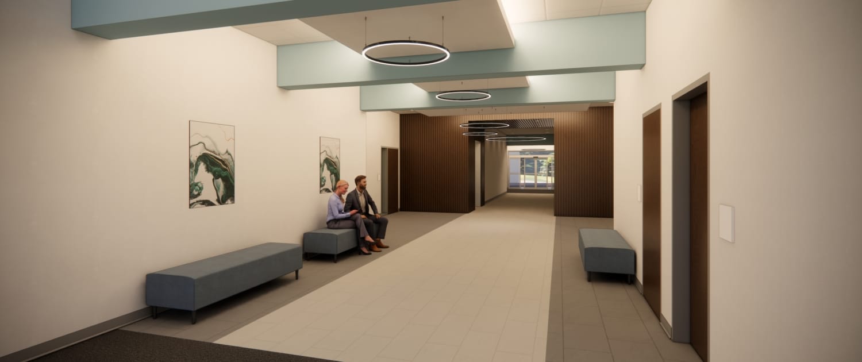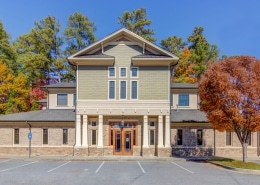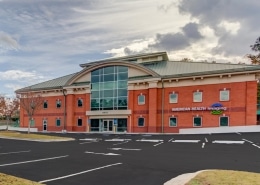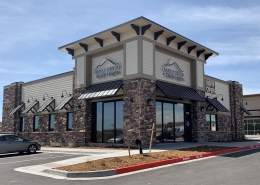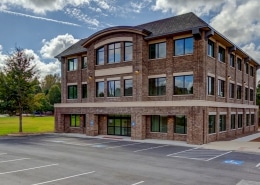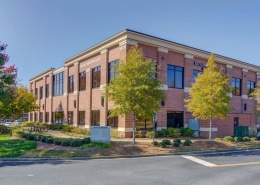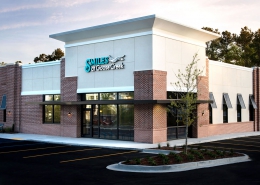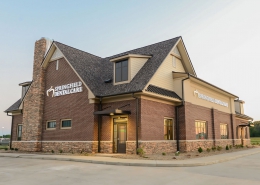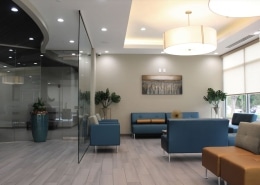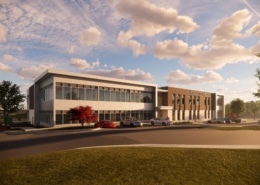WOODSTOCK HVC MEDICAL OFFICE BUILDING
Woodstock, GA
HFR has provided architectural and engineering services for the Woodstock HVC Medical Office Building, a two-story, 37,000-square-foot multi-tenant facility designed to accommodate a variety of medical and healthcare providers. The project aims to deliver a state-of-the-art medical environment that enhances patient accessibility, optimizes operational efficiency, and supports a diverse range of specialty practices.
The building’s layout is designed for flexibility and efficiency, with tenant spaces configured to accommodate medical offices, outpatient services, and specialized healthcare facilities. A well-organized circulation plan ensures seamless movement of patients and staff, while modern MEP systems support critical healthcare infrastructure needs.
The Woodstock HVC Medical Office Building represents a commitment to high-quality healthcare environments in North Georgia, fostering a modern and efficient space for both providers and patients.
CLIENT
–
CONTRACTOR
–
SQUARE FEET
37,000
CONSTRUCTION COST
–
COMPLETION DATE
2026
