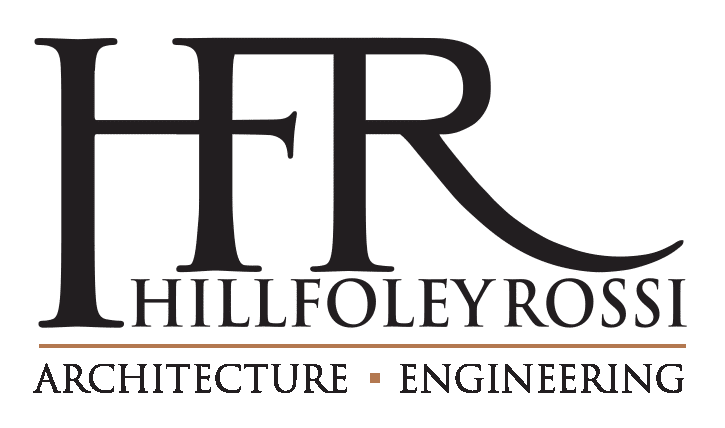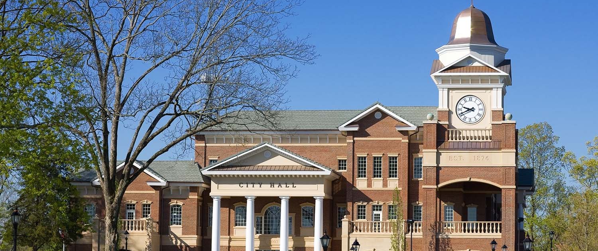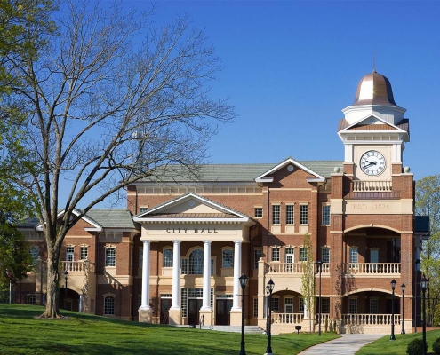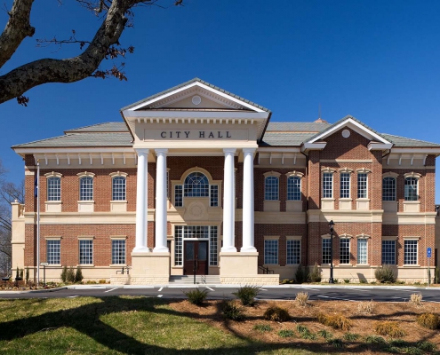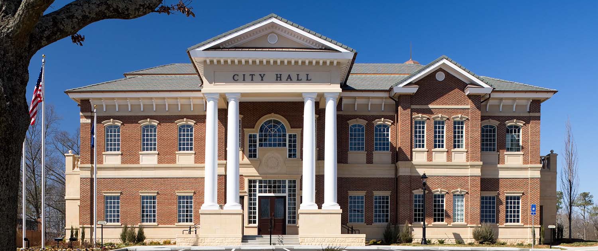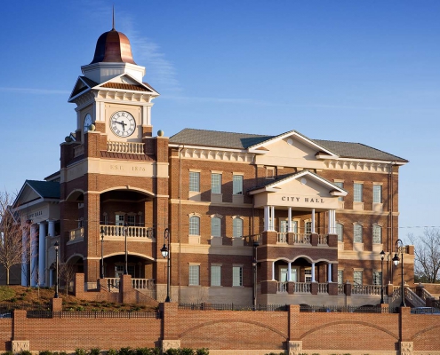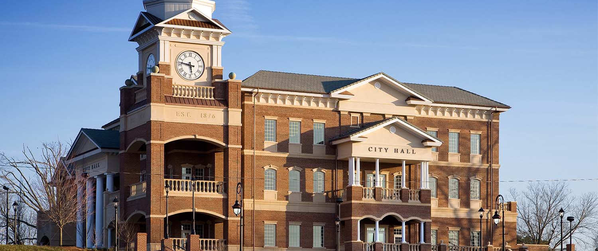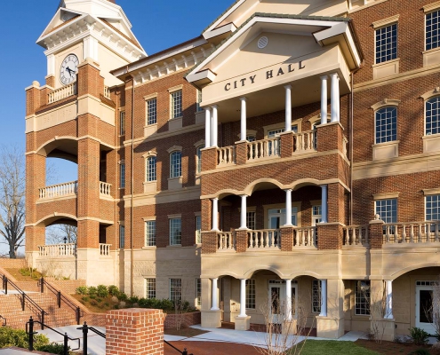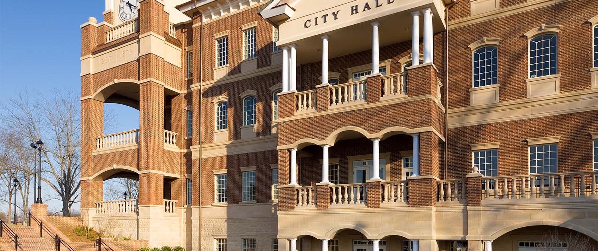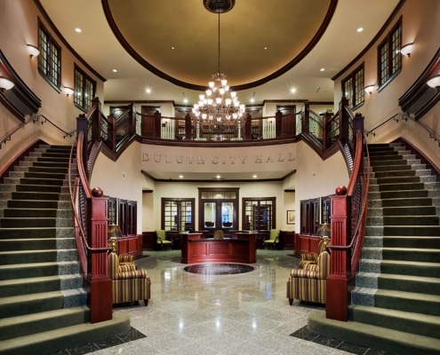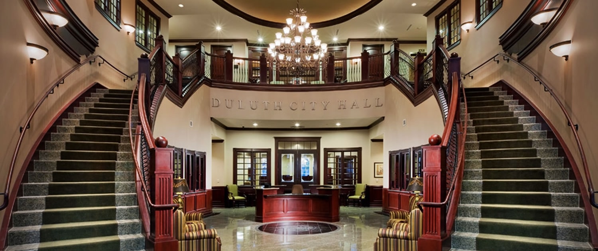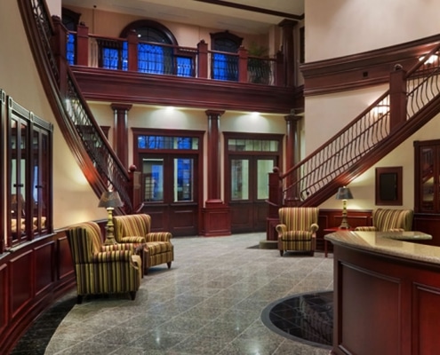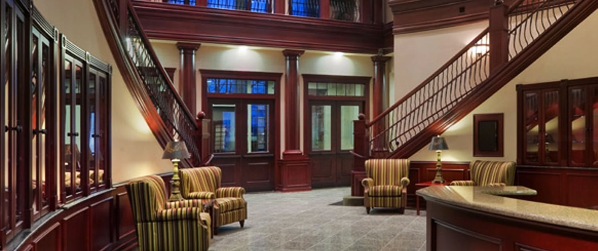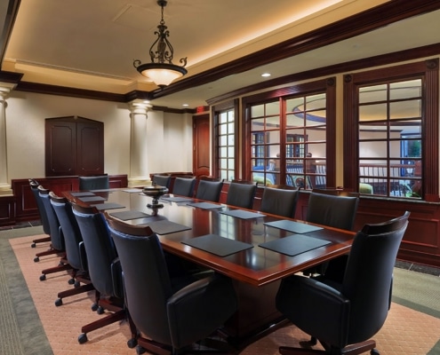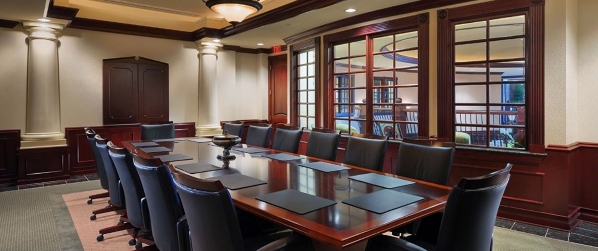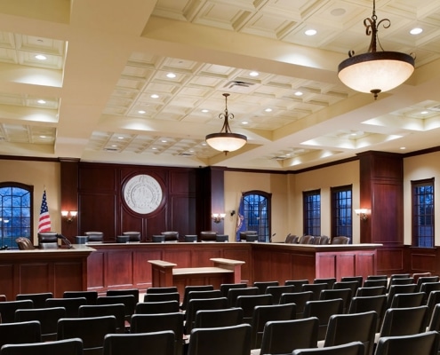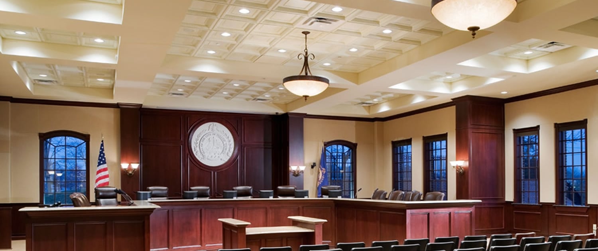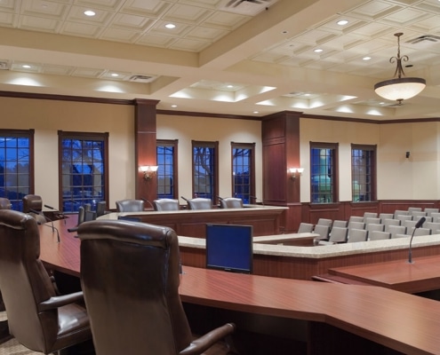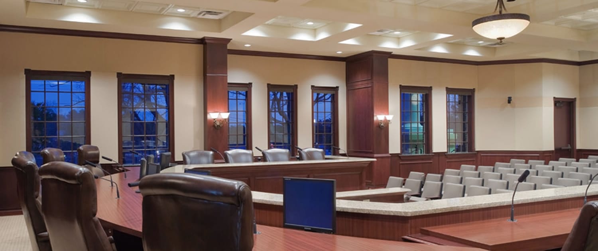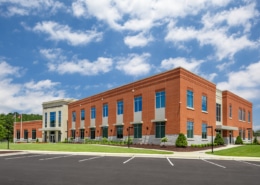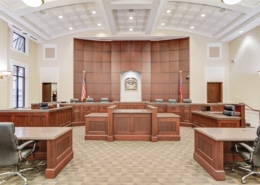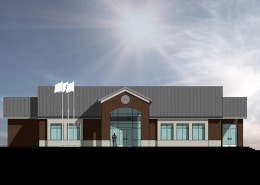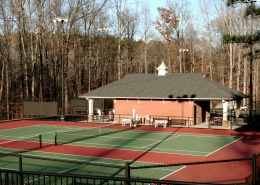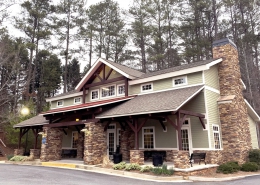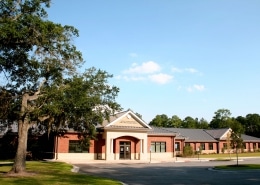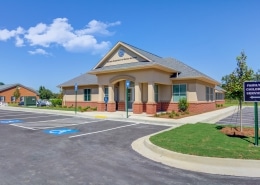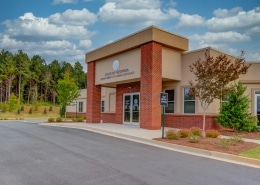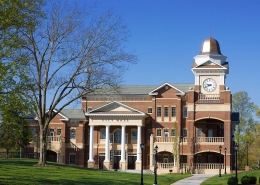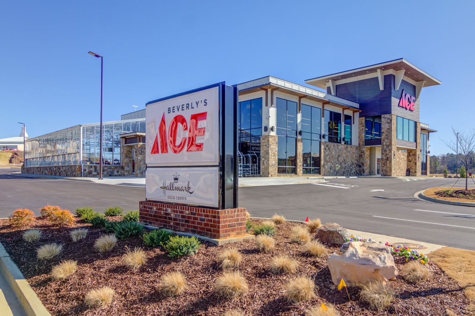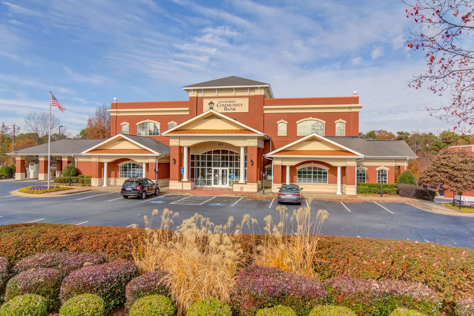DULUTH CITY HALL
Duluth, GA
The City of Duluth officials envisioned a City Hall that would inspire warmth and project a feeling of open government – one that would reflect the City’s traditional southern past and meet its needs far into the future. The HFR design resulted in a thoroughly modern-functioning facility that settles perfectly into its historical downtown surroundings beside the popular town green. The interior, while traditional, echoes the City’s desire for an open government feel with a large, airy central core and windows providing abundant natural daylight as well as transparency into most public spaces. A centrally located reception desk and a high level of detail and finish carried throughout all spaces make it exceptionally pleasant and inviting.
“Our architect listened to us. There was not a day when I didn’t know where we were in the project. (The project) exceeded all of our expectations, and we had high expectations to begin with.” – Phil McLemore, City Administrator
CLIENT
City of Duluth
CONTRACTOR
Mathias Corporation
SQUARE FEET
43,000
CONSTRUCTION COST
$13M
COMPLETION DATE
2007
