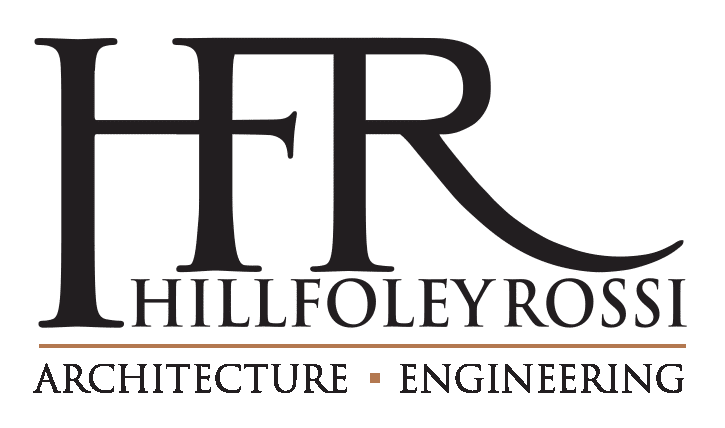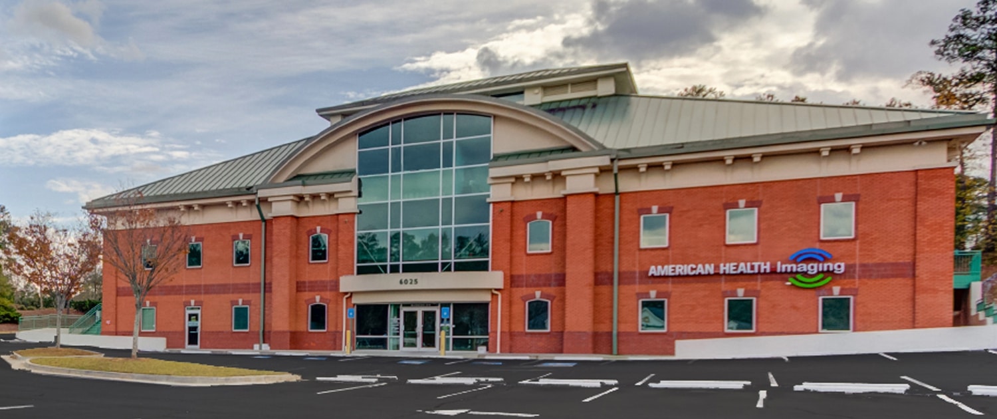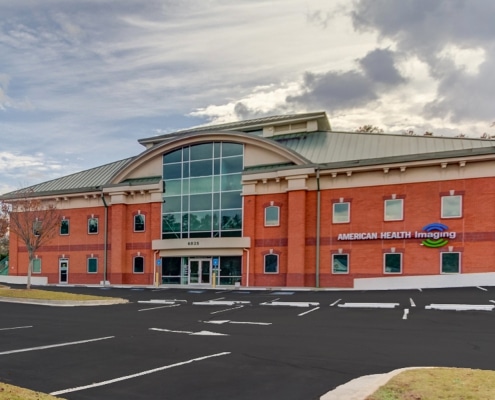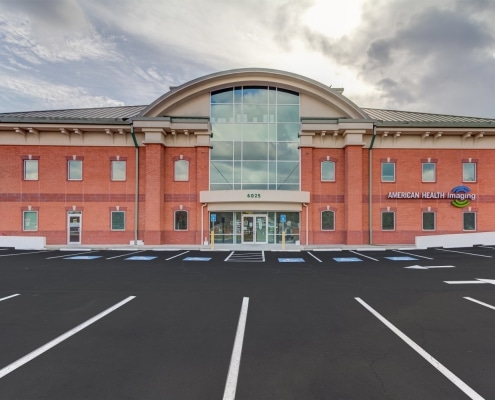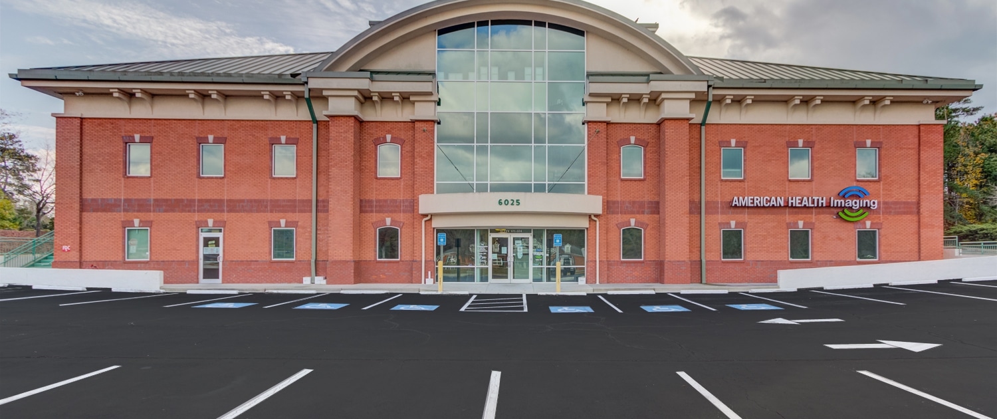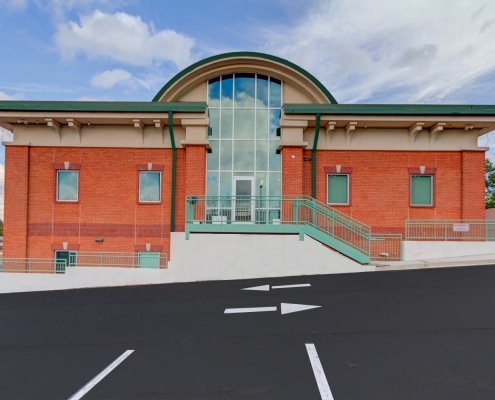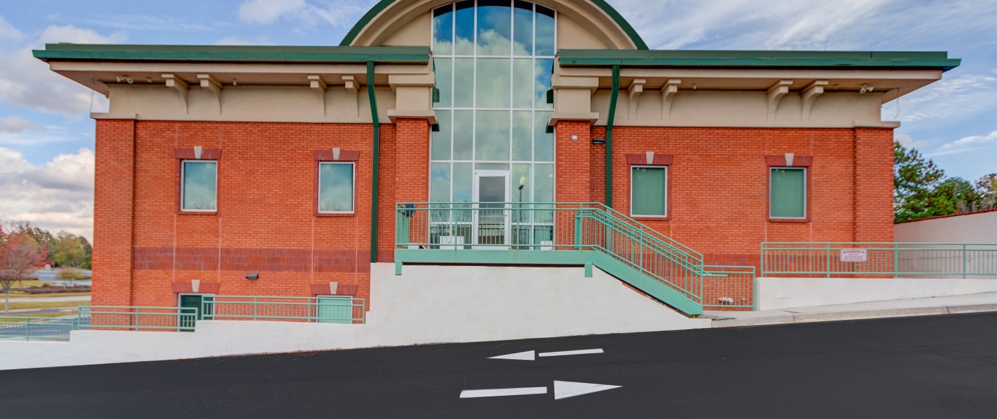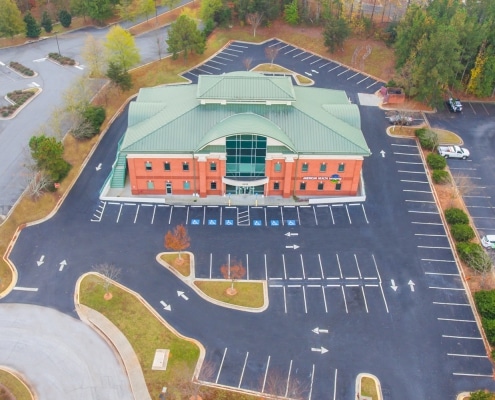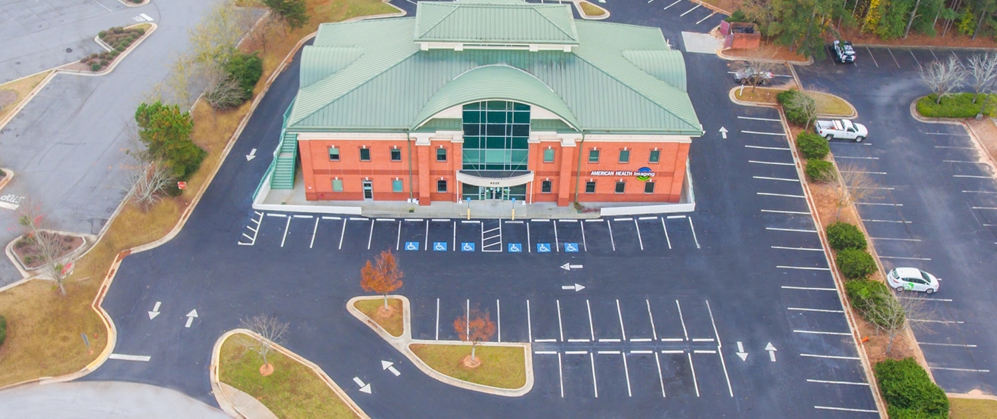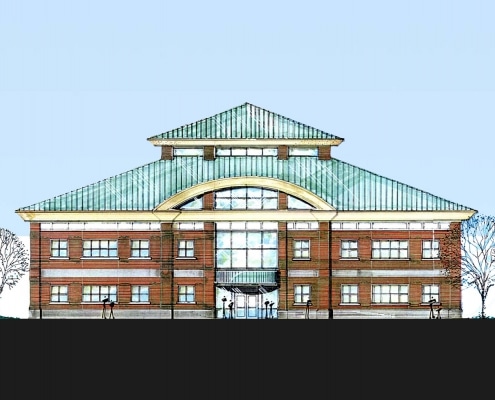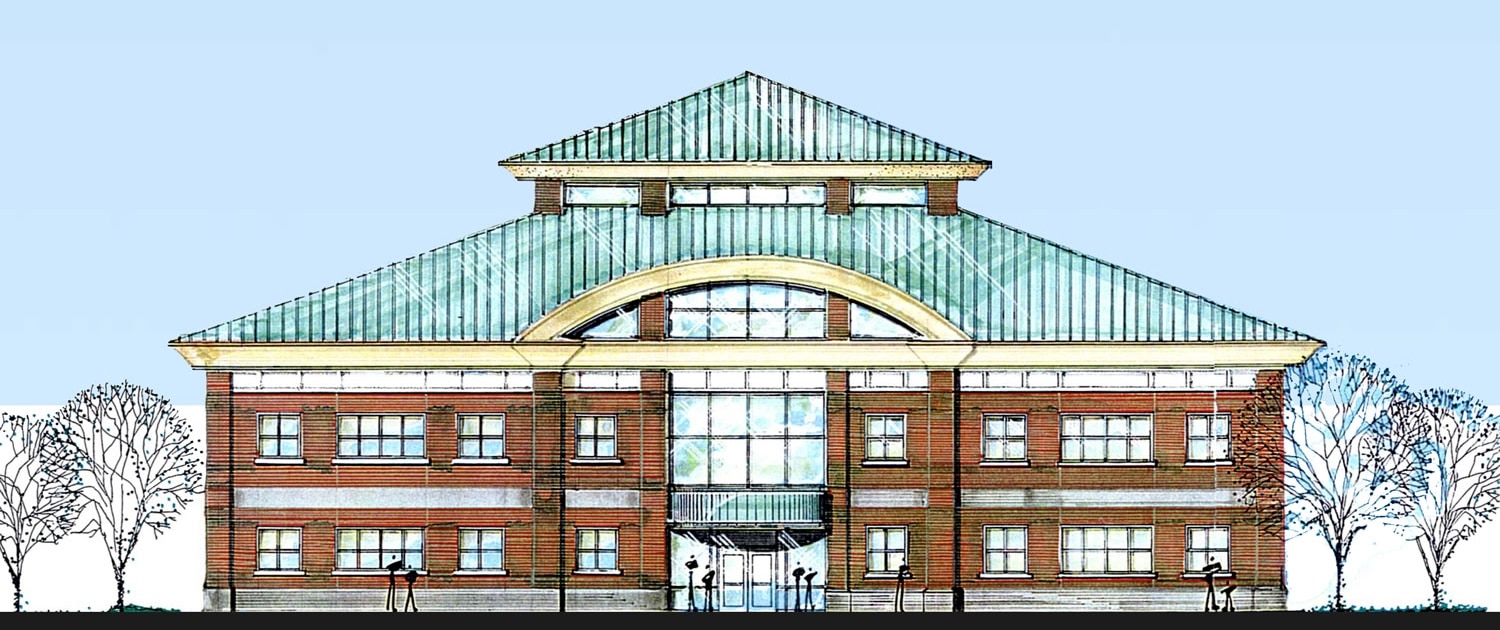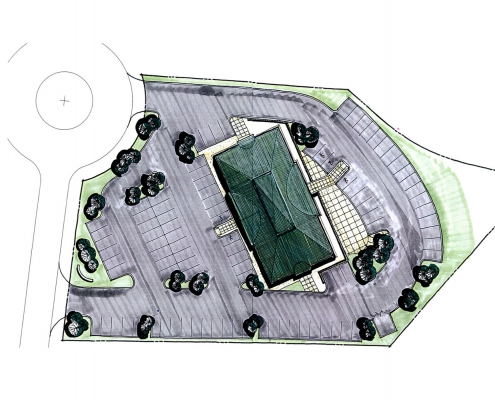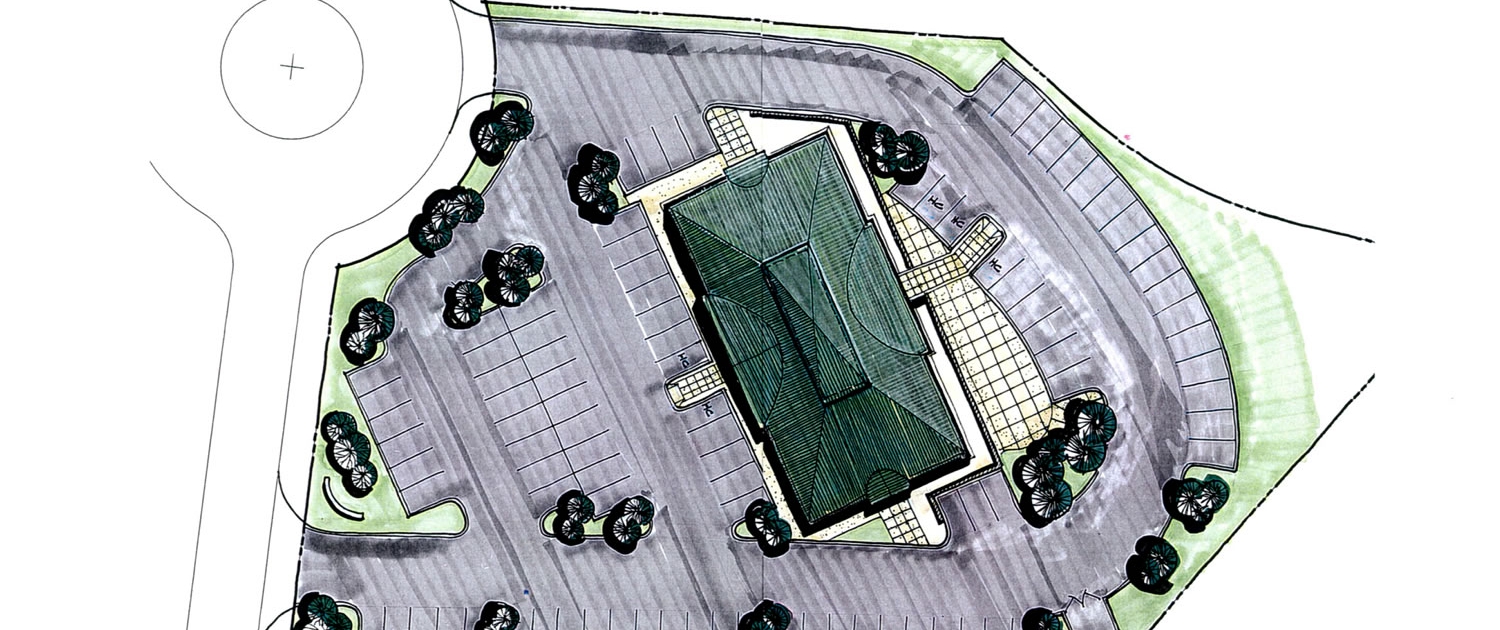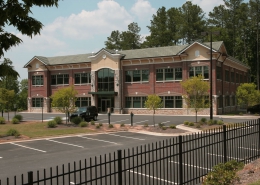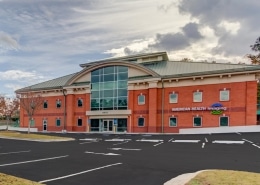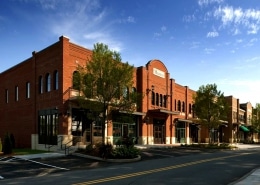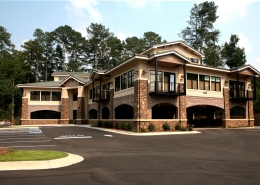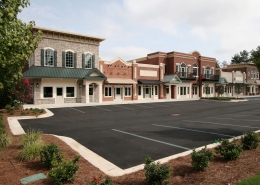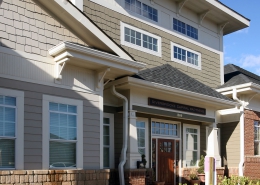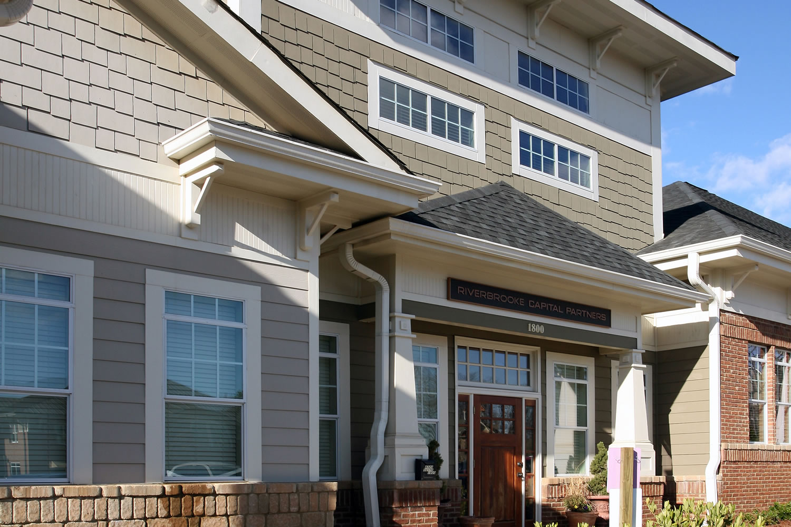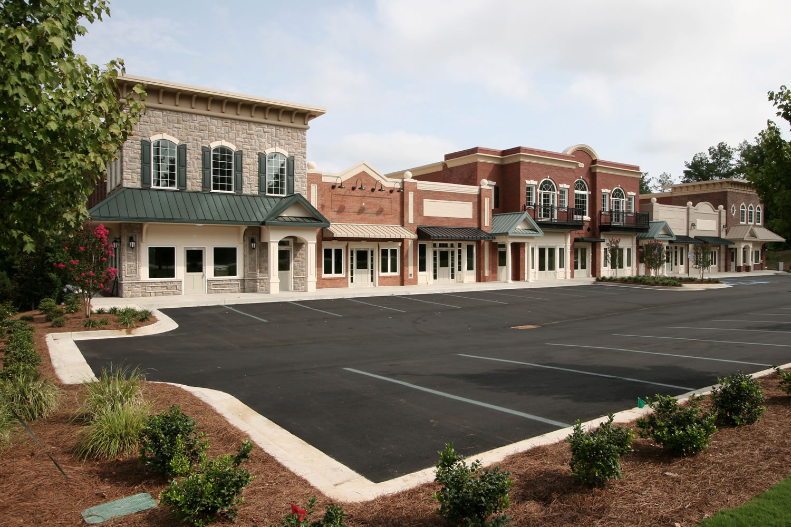CREEKSIDE OFFICE BUILDING
Location
The doctors of the Creekside medical office building in Douglasville wanted a facility unlike any other in the surrounding area, so HFR provided a unique design for a daylight basement building with a barrel vault roof profile. HFR incorporated the use of clerestory windows to provide natural light and designed the floorplan in a symmetrical fashion so that each doctor had equal space. The nurses’ station was placed in the middle of the building to ensure that the nurses could see all the exam rooms from one central location.
CLIENT
–
CONTRACTOR
–
SQUARE FEET
–
CONSTRUCTION COST
–
COMPLETION DATE
2002
